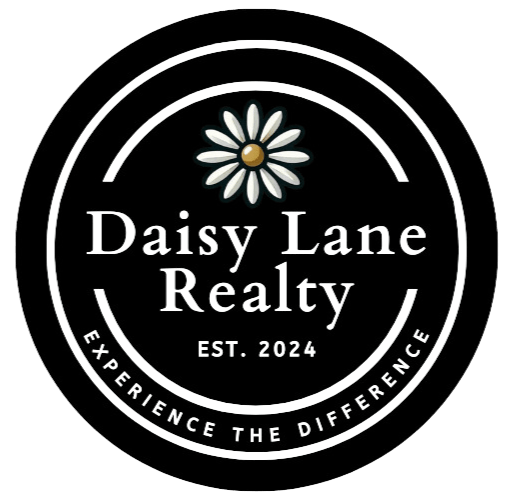

1114 37th ST NE Pending Save Request In-Person Tour Request Virtual Tour
Canton,OH 44714
Key Details
Property Type Single Family Home
Sub Type Single Family Residence
Listing Status Pending
Purchase Type For Sale
Square Footage 912 sqft
Price per Sqft $158
MLS Listing ID 5107223
Style Ranch
Bedrooms 2
Full Baths 1
HOA Y/N No
Abv Grd Liv Area 912
Total Fin. Sqft 912
Year Built 1960
Annual Tax Amount $1,730
Tax Year 2024
Lot Size 10,711 Sqft
Acres 0.2459
Property Sub-Type Single Family Residence
Property Description
Welcome to this well-loved 2-bedroom, 1-bathroom ranch home that exudes warmth and character. Situated in a peaceful neighborhood, this home has been thoughtfully maintained and offers an inviting space for anyone seeking comfort and convenience. Step inside to discover a cozy living room that flows effortlessly into the kitchen and dining area, making it perfect for everyday living or entertaining. The two bedrooms are spacious and bright, providing a peaceful retreat at the end of the day. The bathroom is conveniently located just off the main living areas. The partially finished basement offers a variety of possibilities, whether you're looking for extra living space, a home office, or a place for hobbies. There's plenty of potential to make it your own and add additional value to this already charming home. The large decks at the back of the house are perfect for enjoying outdoor living, whether you're hosting a BBQ, relaxing with a book, or enjoying your morning coffee. It's an ideal space for outdoor gatherings or peaceful solitude. This home has been loved and cared for over the years, and it's ready for its next owner to move in and make it their own. Don't miss your opportunity to see this charming ranch home—schedule your showing today! Updates include: new kitchen with granite countertops; updated bathroom with marble tub/shower surround; replacement windows; roof, furnace '20; HWT '16; siding 2017; new Smart garage door opener.
Location
State OH
County Stark
Rooms
Basement Full,Partially Finished
Main Level Bedrooms 2
Interior
Heating Forced Air,Gas
Cooling Central Air
Fireplace No
Appliance Built-In Oven,Cooktop,Microwave,Refrigerator
Exterior
Parking Features Attached,Driveway,Garage
Garage Spaces 1.0
Garage Description 1.0
Water Access Desc Well
Roof Type Asphalt,Fiberglass
Porch Deck
Garage true
Private Pool No
Building
Entry Level One
Sewer Public Sewer
Water Well
Architectural Style Ranch
Level or Stories One
Schools
School District Plain Lsd - 7615
Others
Tax ID 05200093
Special Listing Condition Standard