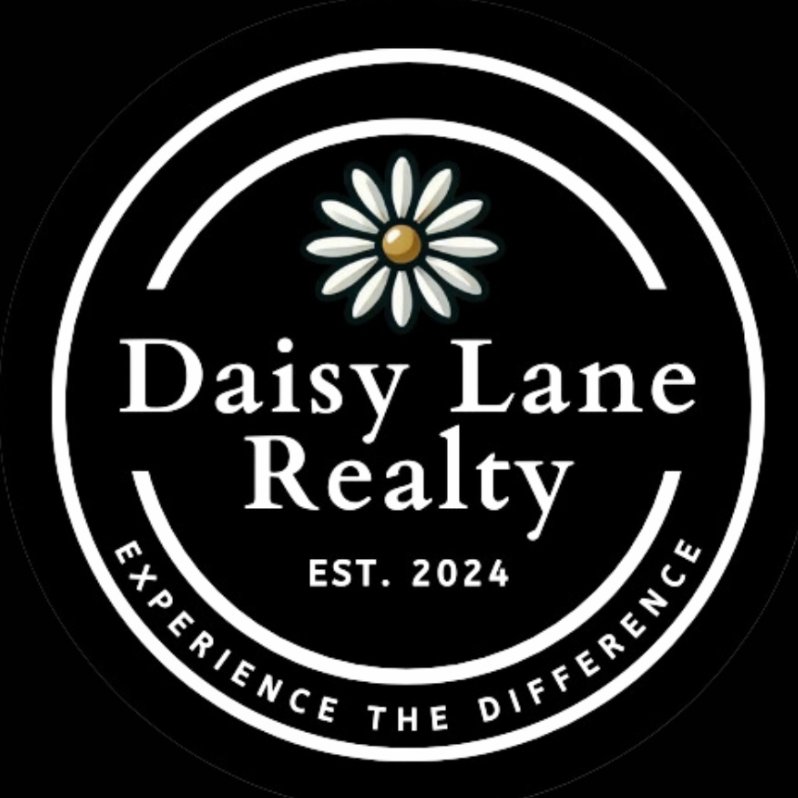
2926 Yellow Creek RD Bath, OH 44333
4 Beds
7 Baths
7,088 SqFt
UPDATED:
Key Details
Property Type Single Family Home
Sub Type Single Family Residence
Listing Status Active
Purchase Type For Sale
Square Footage 7,088 sqft
Price per Sqft $417
Subdivision Bath
MLS Listing ID 5092099
Style French Provincial
Bedrooms 4
Full Baths 4
Half Baths 3
HOA Y/N No
Abv Grd Liv Area 7,088
Total Fin. Sqft 7088
Year Built 2007
Annual Tax Amount $25,455
Tax Year 2023
Lot Size 12.550 Acres
Acres 12.55
Property Sub-Type Single Family Residence
Property Description
Discover unparalleled luxury at this magnificent estate, nestled at the end of a private winding driveway over a charming bridge. This spectacular property offers 13 lush acres and stunning elevated views of the Yellow Creek River Valley, creating a serene backdrop for your dream lifestyle.
Spanning over 7,000 sq. ft., this residence showcases exceptional craftsmanship, blending European elegance with cutting-edge design. The main level features exquisite Pennsylvania flagstone flooring, a grand three-sided stone fireplace, and a vaulted great room with floor-to-ceiling windows that invite natural light and magnificent vistas.
Entertain effortlessly in the octagonal dining room with a striking 22-foot ceiling, flowing seamlessly into a chef's kitchen equipped with top-tier appliances and custom cabinetry, along with a cozy keeping room.
Retreat to the opulent main floor primary suite with a spa-like bathroom and generous walk-in closet. Additional highlights include a screened porch, a dedicated workout room, a home theater, and a two-bedroom lower level with an inviting stone patio.
With geothermal heating, radiant floors, a 50-year roof, and meticulously designed outdoor spaces, this unique property offers an unmatched lifestyle of privacy and tranquility in Northeast Ohio. Your extraordinary journey begins here.
Location
State OH
County Summit
Rooms
Basement Exterior Entry, Finished, Walk-Out Access
Main Level Bedrooms 1
Interior
Interior Features Beamed Ceilings, Wet Bar, Breakfast Bar, Bookcases, Built-in Features, Ceiling Fan(s), Chandelier, Crown Molding, Cathedral Ceiling(s), High Ceilings, Open Floorplan, Pantry, Bar, Walk-In Closet(s)
Heating Geothermal, Radiant
Cooling Central Air
Fireplaces Number 6
Fireplace Yes
Exterior
Parking Features Attached, Garage, Tandem
Garage Spaces 4.0
Garage Description 4.0
Water Access Desc Well
Roof Type Composition
Garage true
Private Pool No
Building
Entry Level Three Or More
Sewer Septic Tank
Water Well
Architectural Style French Provincial
Level or Stories Three Or More
Schools
School District Revere Lsd - 7712
Others
Tax ID 0403119
Acceptable Financing Cash, Conventional
Listing Terms Cash, Conventional
Virtual Tour https://media.orangevisuals.com/videos/01994a60-f5d9-718a-ba3f-6be41310d4a5







