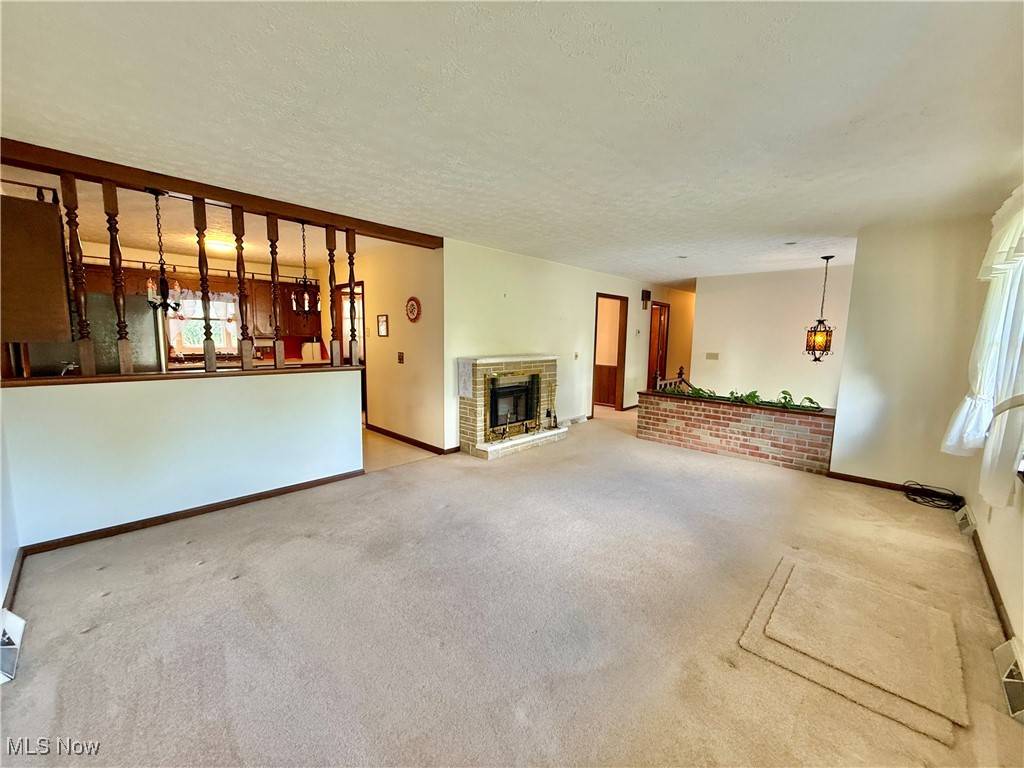2530 Monnie PL Zanesville, OH 43701
3 Beds
2 Baths
2,847 SqFt
UPDATED:
Key Details
Property Type Single Family Home
Sub Type Single Family Residence
Listing Status Active
Purchase Type For Sale
Square Footage 2,847 sqft
Price per Sqft $112
Subdivision Ash Meadows
MLS Listing ID 5125680
Style Bi-Level
Bedrooms 3
Full Baths 2
HOA Fees $120/ann
HOA Y/N Yes
Abv Grd Liv Area 2,047
Total Fin. Sqft 2847
Year Built 1973
Annual Tax Amount $5,678
Tax Year 2024
Lot Size 0.458 Acres
Acres 0.458
Property Sub-Type Single Family Residence
Property Description
Location
State OH
County Muskingum
Community Lake, Park
Direction North
Rooms
Other Rooms None
Basement Partially Finished
Main Level Bedrooms 3
Interior
Interior Features Breakfast Bar, Built-in Features, High Ceilings, Storage
Heating Electric, Forced Air
Cooling Central Air, Ceiling Fan(s), Electric
Fireplaces Number 1
Fireplaces Type Electric, Insert, Living Room
Fireplace Yes
Window Features Blinds,Drapes
Appliance Disposal, Range, Refrigerator, Washer
Laundry In Basement
Exterior
Exterior Feature Awning(s)
Parking Features Attached, Concrete, Driveway, Electricity, Garage Faces Front, Garage, Garage Door Opener, Lighted, Paved
Garage Spaces 2.0
Garage Description 2.0
Fence None
Pool None
Community Features Lake, Park
Water Access Desc Public
View Neighborhood
Roof Type Asphalt,Fiberglass
Porch Awning(s), Deck, Front Porch
Garage true
Private Pool No
Building
Lot Description Cul-De-Sac
Faces North
Story 2
Entry Level Two,Multi/Split
Foundation Block
Sewer Private Sewer
Water Public
Architectural Style Bi-Level
Level or Stories Two, Multi/Split
Additional Building None
Schools
School District West Muskingum Lsd - 6005
Others
HOA Name Ash Meadows
HOA Fee Include Maintenance Grounds,Recreation Facilities
Tax ID 17-05-01-74-000
Acceptable Financing Cash, Conventional, FHA, USDA Loan, VA Loan
Listing Terms Cash, Conventional, FHA, USDA Loan, VA Loan





