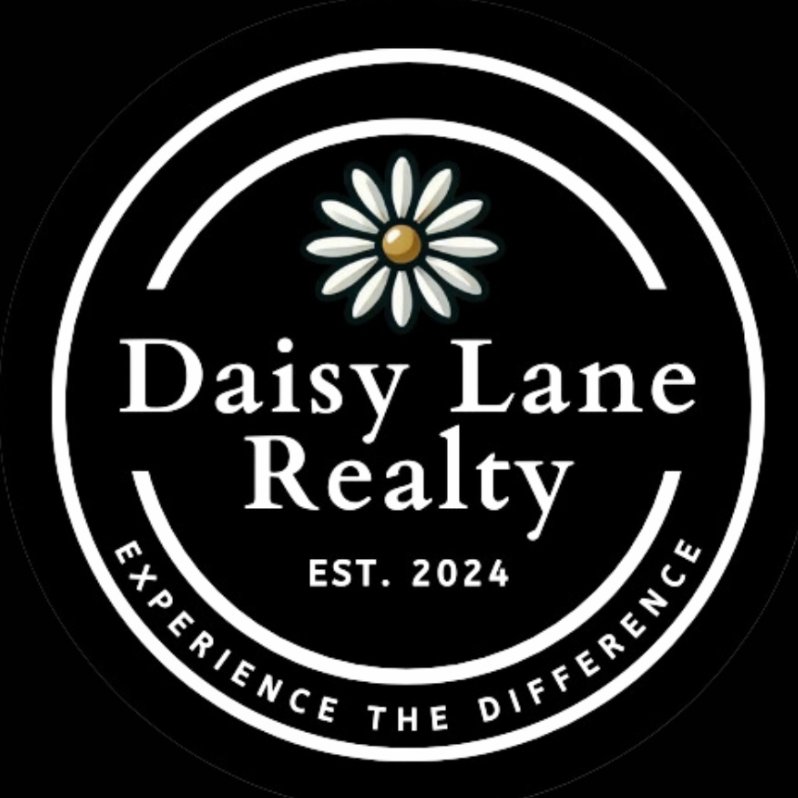
951 Mill Ridge PATH NE Massillon, OH 44646
3 Beds
4 Baths
2,940 SqFt
UPDATED:
Key Details
Property Type Single Family Home
Sub Type Single Family Residence
Listing Status Active
Purchase Type For Sale
Square Footage 2,940 sqft
Price per Sqft $159
Subdivision Massillon
MLS Listing ID 5150417
Style Colonial
Bedrooms 3
Full Baths 3
Half Baths 1
HOA Y/N No
Abv Grd Liv Area 2,238
Total Fin. Sqft 2940
Year Built 1988
Annual Tax Amount $4,134
Tax Year 2024
Lot Size 0.427 Acres
Acres 0.427
Property Sub-Type Single Family Residence
Property Description
Location
State OH
County Stark
Rooms
Basement Crawl Space, Full, Finished, Storage Space, Walk-Out Access
Interior
Interior Features Built-in Features, Ceiling Fan(s), Crown Molding, Central Vacuum, Entrance Foyer, Eat-in Kitchen, Granite Counters, High Ceilings, Kitchen Island, Open Floorplan, Pantry, Storage, Soaking Tub, Vaulted Ceiling(s), Natural Woodwork, Walk-In Closet(s)
Heating Forced Air, Fireplace(s), Gas
Cooling Central Air, Ceiling Fan(s)
Fireplaces Number 1
Fireplaces Type Den, Double Sided, Living Room, Gas
Fireplace Yes
Appliance Dishwasher, Microwave, Range, Refrigerator
Laundry Main Level, Laundry Room, Laundry Tub, Sink
Exterior
Parking Features Attached, Driveway, Garage, Garage Door Opener, Water Available
Garage Spaces 2.0
Garage Description 2.0
View Y/N Yes
Water Access Desc Public
View Trees/Woods
Roof Type Asphalt,Fiberglass
Porch Covered, Deck, Enclosed, Front Porch, Patio, Porch
Garage true
Private Pool No
Building
Lot Description Landscaped
Entry Level Two
Builder Name Fleishour
Sewer Public Sewer
Water Public
Architectural Style Colonial
Level or Stories Two
Schools
School District Perry Lsd Stark- 7614
Others
Tax ID 00700575
Security Features Smoke Detector(s)
Acceptable Financing Cash, Conventional, FHA, VA Loan
Listing Terms Cash, Conventional, FHA, VA Loan






