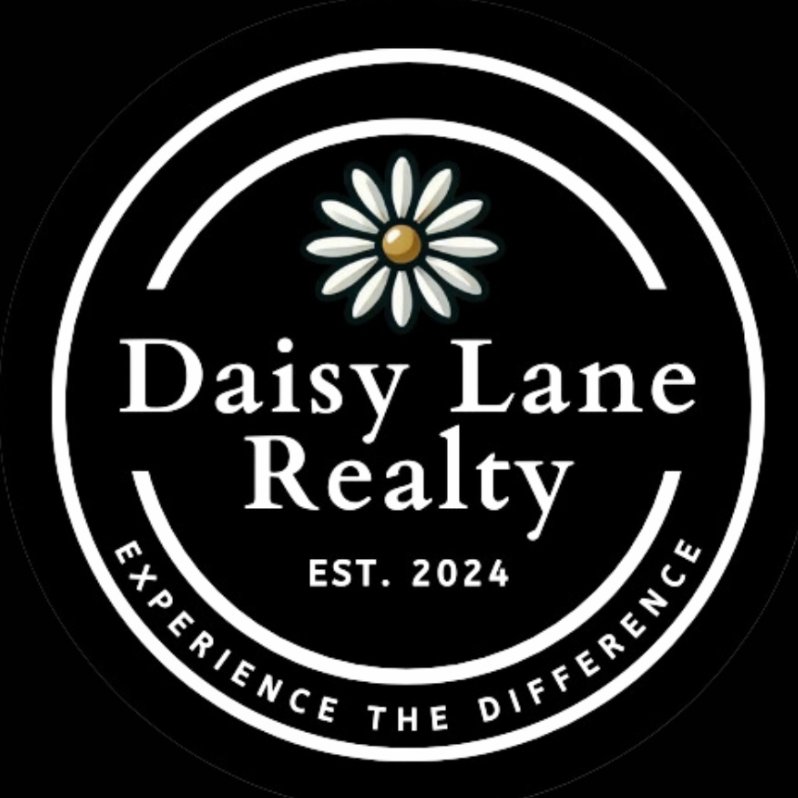
1159 Garman RD Akron, OH 44313
3 Beds
3 Baths
2,114 SqFt
Open House
Sun Oct 05, 2:30pm - 4:00pm
UPDATED:
Key Details
Property Type Single Family Home
Sub Type Single Family Residence
Listing Status Active
Purchase Type For Sale
Square Footage 2,114 sqft
Price per Sqft $122
Subdivision Kenilworth Manor
MLS Listing ID 5161105
Style Ranch
Bedrooms 3
Full Baths 2
Half Baths 1
HOA Y/N No
Abv Grd Liv Area 1,442
Total Fin. Sqft 2114
Year Built 1955
Annual Tax Amount $4,067
Tax Year 2024
Lot Size 9,875 Sqft
Acres 0.2267
Property Sub-Type Single Family Residence
Property Description
Location
State OH
County Summit
Direction South
Rooms
Basement Full, Finished, Sump Pump
Main Level Bedrooms 3
Interior
Interior Features Ceiling Fan(s), Entrance Foyer, Eat-in Kitchen
Heating Forced Air
Cooling Central Air, Gas
Fireplaces Number 2
Fireplaces Type Basement, Living Room, Stone
Fireplace Yes
Appliance Dryer, Dishwasher, Disposal, Microwave, Range, Refrigerator, Washer
Laundry In Basement, Laundry Tub, Sink
Exterior
Parking Features Attached, Concrete, Garage
Garage Spaces 2.0
Garage Description 2.0
Fence Chain Link, Full, Wood
Water Access Desc Public
Roof Type Asphalt
Porch Deck, Enclosed, Front Porch, Patio, Porch
Garage true
Private Pool No
Building
Lot Description Garden
Faces South
Entry Level One
Sewer Public Sewer
Water Public
Architectural Style Ranch
Level or Stories One
Schools
School District Akron Csd - 7701
Others
Tax ID 6746926
Special Listing Condition Standard







