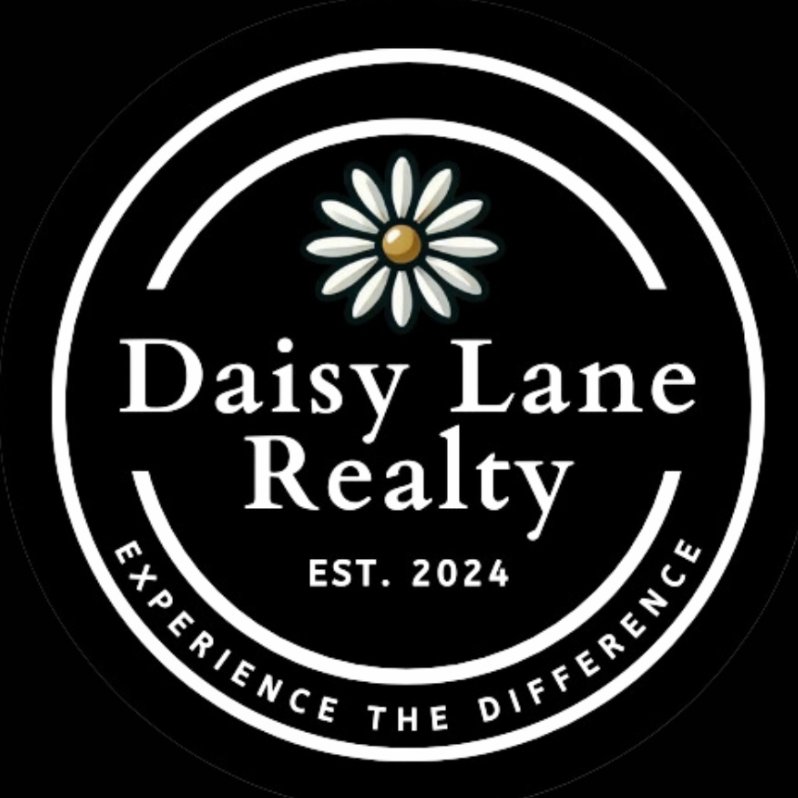
8041 Township 263 RD Bergholz, OH 43908
3 Beds
3 Baths
3,374 SqFt
UPDATED:
Key Details
Property Type Single Family Home
Sub Type Single Family Residence
Listing Status Active
Purchase Type For Sale
Square Footage 3,374 sqft
Price per Sqft $170
MLS Listing ID 5161286
Style Conventional
Bedrooms 3
Full Baths 2
Half Baths 1
HOA Y/N No
Abv Grd Liv Area 3,374
Total Fin. Sqft 3374
Year Built 2006
Annual Tax Amount $4,830
Tax Year 2024
Lot Size 5.000 Acres
Acres 5.0
Property Sub-Type Single Family Residence
Property Description
The main residence features 3 generously sized bedrooms and 2.5 bathrooms, including a luxurious primary suite with a walk-in closet and ensuite bath. The open concept living and dining areas flow seamlessly into a large, well appointed kitchen with ample cabinetry and countertop space - perfect for entertaining or family gatherings. Home has cherry hardwood floors throughout besides the master bedroom that has maple floors. A highlight of this property is the oversized 3 car detached garage, which includes a full additional bathroom and a finished living area above - ideal as a guest suite, home office, studio or potential rental income opportunity. Home is equipped with a back up generator ran by propane for those emergency situations.
Location
State OH
County Jefferson
Rooms
Basement Crawl Space
Interior
Heating Forced Air, Heat Pump, Propane
Cooling Electric
Fireplaces Number 2
Fireplaces Type Bedroom, Dining Room, Propane
Fireplace Yes
Laundry Main Level, Upper Level
Exterior
Parking Features Detached, Garage, Heated Garage
Garage Spaces 3.0
Garage Description 3.0
Water Access Desc Well
Roof Type Asphalt,Fiberglass,Metal
Porch Covered, Front Porch
Garage true
Private Pool No
Building
Story 2
Entry Level Two
Foundation Block
Sewer Septic Tank
Water Well
Architectural Style Conventional
Level or Stories Two
Schools
School District Edison Lsd - 4102 (Jefferson)
Others
Tax ID 34-01010-005
Acceptable Financing Cash, Conventional, FHA, USDA Loan, VA Loan
Listing Terms Cash, Conventional, FHA, USDA Loan, VA Loan







