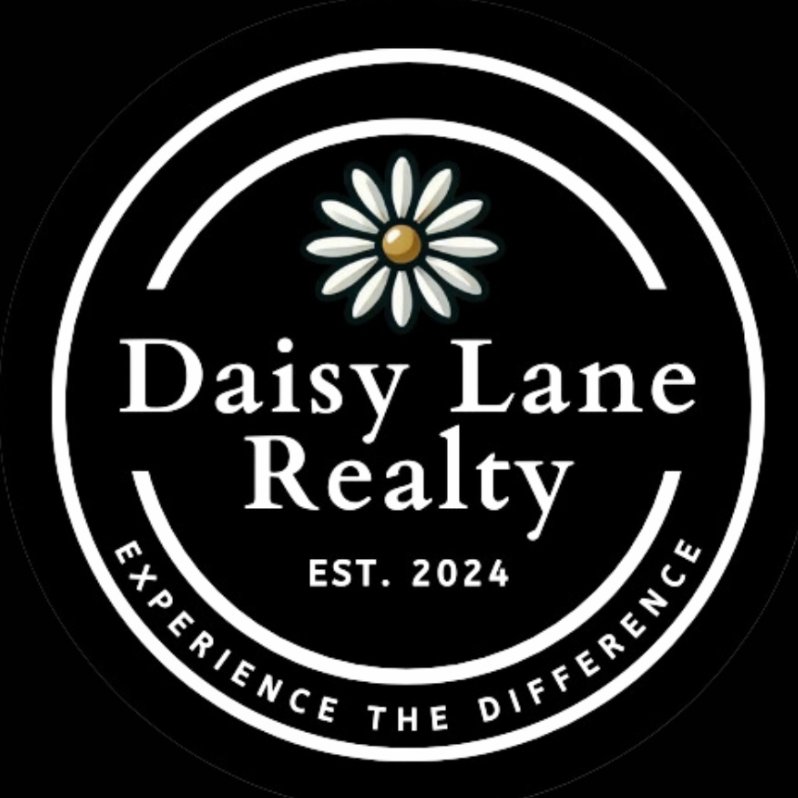$275,000
$299,000
8.0%For more information regarding the value of a property, please contact us for a free consultation.
1425 Fox Lake RD Wooster, OH 44691
3 Beds
3 Baths
2,351 SqFt
Key Details
Sold Price $275,000
Property Type Single Family Home
Sub Type Single Family Residence
Listing Status Sold
Purchase Type For Sale
Square Footage 2,351 sqft
Price per Sqft $116
Subdivision Fox Lake Estates
MLS Listing ID 5032805
Sold Date 06/25/24
Style Colonial
Bedrooms 3
Full Baths 2
Half Baths 1
HOA Y/N No
Abv Grd Liv Area 2,351
Total Fin. Sqft 2351
Year Built 1978
Annual Tax Amount $3,831
Tax Year 2023
Lot Size 1.946 Acres
Acres 1.946
Property Sub-Type Single Family Residence
Property Description
Nestled amidst the picturesque landscape of nearly two acres, this charming two-story home offers the perfect blend of rural tranquility and modern convenience. Situated just moments away from the amenities of Wooster's "North End" yet enveloped in the serene ambiance of a rural setting, this property promises a lifestyle of peace, privacy, and comfort. As you approach the home, you'll be greeted by the enchanting beauty of the outdoor space. Perennial gardens surround the property, bursting with vibrant colors and fragrant blooms throughout the seasons. The wooded lot provides a sense of seclusion and serenity, offering a peaceful retreat from the hustle and bustle of everyday life. Step inside, and you'll discover a haven of warmth and comfort. The main level of the home features a spacious and inviting layout, perfect for both relaxing and entertaining. The centerpiece of the living space is the sunken great room, where a cozy fireplace invites you to gather with loved ones. Adjacent to the great room, you'll find a large sunroom boasting skylights that bathe the space in sunlight, creating a bright and airy atmosphere. With panoramic views of the gardens, this sunroom is the ideal spot to relax with a good book or enjoy your morning coffee while basking in the beauty of nature. The heart of the home is the well-appointed kitchen, which features, ample counter space, and a convenient breakfast bar. Off the Kitchen is a formal dining room, which also leads into an additional living room. Upstairs, you'll find three spacious bedrooms, providing plenty of room for rest and relaxation. The primary suite is a peaceful retreat, complete with its own full bathroom. Two additional bedrooms offer comfort and versatility, making them ideal for accommodating guests or creating a home office or hobby space.
Location
State OH
County Wayne
Direction North
Rooms
Other Rooms Shed(s)
Basement Storage Space, Unfinished, Sump Pump
Interior
Interior Features Breakfast Bar, Ceiling Fan(s)
Heating Electric, Forced Air, Fireplace(s), Propane
Cooling Ceiling Fan(s)
Fireplaces Number 1
Fireplaces Type Family Room, Wood Burning
Fireplace Yes
Window Features Screens
Appliance Dishwasher, Range, Refrigerator, Water Softener
Laundry Washer Hookup, In Basement
Exterior
Exterior Feature Garden, Private Yard, Storage
Parking Features Attached, Garage, Garage Faces Side
Garage Spaces 2.0
Garage Description 2.0
View Y/N Yes
Water Access Desc Well
View Garden
Roof Type Asphalt,Fiberglass
Accessibility None
Porch Rear Porch, Patio
Garage true
Private Pool No
Building
Lot Description Back Yard, Front Yard, Garden, Landscaped, Native Plants, Private, Rectangular Lot, Many Trees, Views, Wooded
Faces North
Story 2
Entry Level Two
Foundation Block
Sewer Septic Tank
Water Well
Architectural Style Colonial
Level or Stories Two
Additional Building Shed(s)
Schools
School District Wooster City - 8510
Others
Tax ID 53-01668-000
Security Features Carbon Monoxide Detector(s),Smoke Detector(s)
Acceptable Financing Cash, Conventional, FHA, USDA Loan, VA Loan
Listing Terms Cash, Conventional, FHA, USDA Loan, VA Loan
Financing VA
Read Less
Want to know what your home might be worth? Contact us for a FREE valuation!

Our team is ready to help you sell your home for the highest possible price ASAP

Bought with Gina Chandler • Howard Hanna






