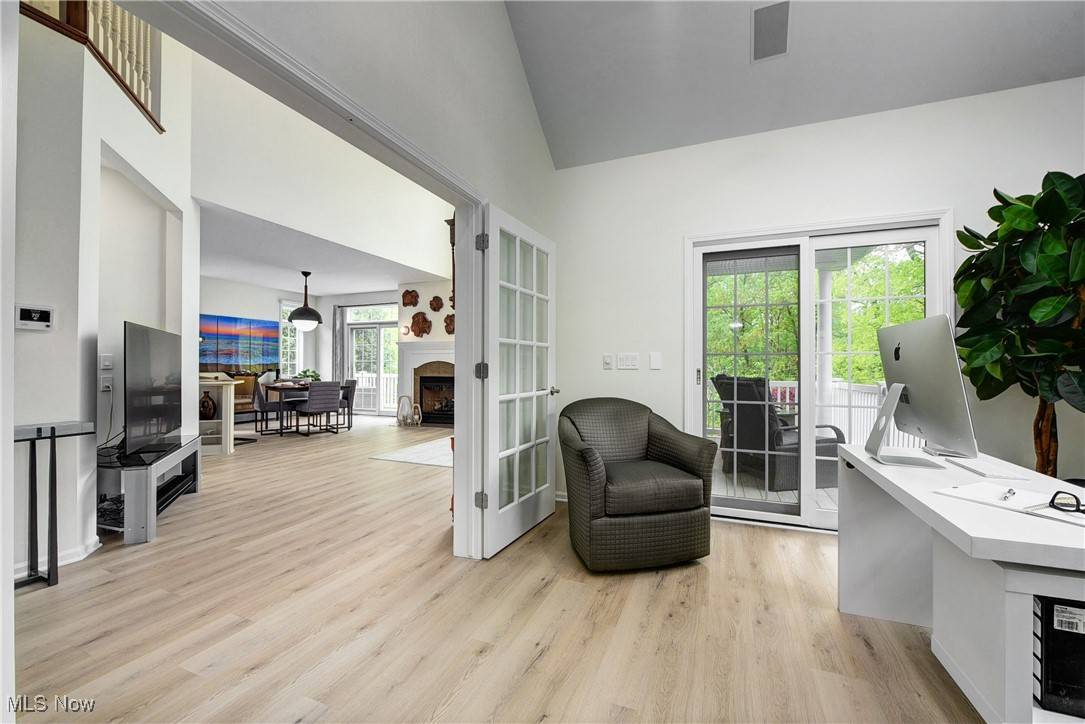$710,000
$699,900
1.4%For more information regarding the value of a property, please contact us for a free consultation.
622 Cahoon Ledges DR Bay Village, OH 44140
3 Beds
4 Baths
3,451 SqFt
Key Details
Sold Price $710,000
Property Type Condo
Sub Type Condominium
Listing Status Sold
Purchase Type For Sale
Square Footage 3,451 sqft
Price per Sqft $205
Subdivision Cahoon Ledges Cluster Hms
MLS Listing ID 5122877
Sold Date 06/26/25
Style Cluster Home,Contemporary,Colonial
Bedrooms 3
Full Baths 3
Half Baths 1
HOA Y/N No
Abv Grd Liv Area 2,699
Total Fin. Sqft 3451
Year Built 2002
Annual Tax Amount $14,907
Tax Year 2024
Lot Size 6,233 Sqft
Acres 0.1431
Property Sub-Type Condominium
Property Description
A rare offering in Cahoon Ledges! Rarer still is that this unit has a full finished walk-out basement and backs onto the creek! Wonderful views of this beautiful setting are offered from several vantage points inside the home. The great room is appointed with very large windows soaring up into the highest point of the vaulted ceiling. Similar views are available in the second floor master, dining room, and the lower level walk-out basement. The design concept is an open floor plan with few walls obstructing the view combined with high ceilings. The result is fresh and airy spaces offering a maximum amount of natural light. The floor plan includes a private first floor office accessed by French doors off the foyer. This room has a vaulted ceiling, paddle fan and patio doors leading to a private, elevated side deck. The great room in the center of the house is spacious and bright and is adjacent to the dining room and the thoroughly updated kitchen. Another set of patio doors leads you onto an elevated balcony overlooking Cahoon Creek. Toward the front of the house, there is a generous space for an eat-in kitchen, not far from the 1st floor powder room and utility room. The 2nd floor is comprised of 3 bedrooms and 2 full baths. The master bedroom ceiling is vaulted and the window space is generous. A walk-in closet and ultra master bath are adjacent. The lower level (750 fin sq ft) includes a kitchenette with cabinets, counter space and fridge. Also present is a separate/private flex room (12x10) which is perfect for a guest bedroom (there is a full bath just steps away) or a wine or craft room. The rec room has a set of patio doors leading to a large stone/brick patio that brings you closer to the creek and the views. This a very private space for relaxing and to dine or drink al fresco. Cahoon Ledges is an intimate collection of low-maintenance homes (lawn care and snow removal taken care of) in the the heart of Bay Village. Walk to everything!
Location
State OH
County Cuyahoga
Community Public Transportation
Direction East
Rooms
Basement Daylight, Full, Finished, Bath/Stubbed, Storage Space, Walk-Out Access, Sump Pump
Interior
Interior Features Ceiling Fan(s), Chandelier, Central Vacuum, Entrance Foyer, Eat-in Kitchen, High Ceilings, High Speed Internet, Open Floorplan, Stone Counters, Recessed Lighting, Soaking Tub, Vaulted Ceiling(s), Bar, Walk-In Closet(s), Wired for Sound, Air Filtration
Heating Forced Air, Fireplace(s), Gas, Other
Cooling Central Air
Fireplaces Number 1
Fireplaces Type Gas Log, Great Room, Heatilator, Gas
Equipment Air Purifier
Fireplace Yes
Window Features Double Pane Windows,Insulated Windows,Wood Frames
Appliance Dryer, Dishwasher, Humidifier, Microwave, Range, Refrigerator, Washer
Laundry Washer Hookup, Electric Dryer Hookup, Main Level, Laundry Room, Laundry Tub, Sink
Exterior
Exterior Feature Awning(s), Balcony, Sprinkler/Irrigation, Rain Gutters
Parking Features Attached, Concrete, Drain, Direct Access, Driveway, Garage, Garage Door Opener, Kitchen Level, Paved, Garage Faces Side, On Street, Side By Side, Water Available
Garage Spaces 2.0
Garage Description 2.0
Community Features Public Transportation
Waterfront Description Waterfront
View Y/N Yes
Water Access Desc Public
View Creek/Stream, Trees/Woods, Water
Roof Type Asphalt,Fiberglass
Topography Hill
Porch Patio, Balcony
Garage true
Private Pool No
Building
Lot Description Bluff, Back Yard, Cul-De-Sac, Dead End, Sloped Down, Front Yard, Sprinklers In Rear, Sprinklers In Front, Irregular Lot, Private, Paved, Rolling Slope, Secluded, Views, Wooded, Waterfront
Faces East
Story 3
Entry Level Three Or More,Two
Builder Name Krueger/Grealis
Sewer Public Sewer
Water Public
Architectural Style Cluster Home, Contemporary, Colonial
Level or Stories Three Or More, Two
Schools
School District Bay Village Csd - 1801
Others
HOA Fee Include Common Area Maintenance,Maintenance Grounds,Snow Removal
Tax ID 203-12-027
Financing Cash
Pets Allowed Yes
Read Less
Want to know what your home might be worth? Contact us for a FREE valuation!

Our team is ready to help you sell your home for the highest possible price ASAP
Bought with William D Reilly • Howard Hanna





