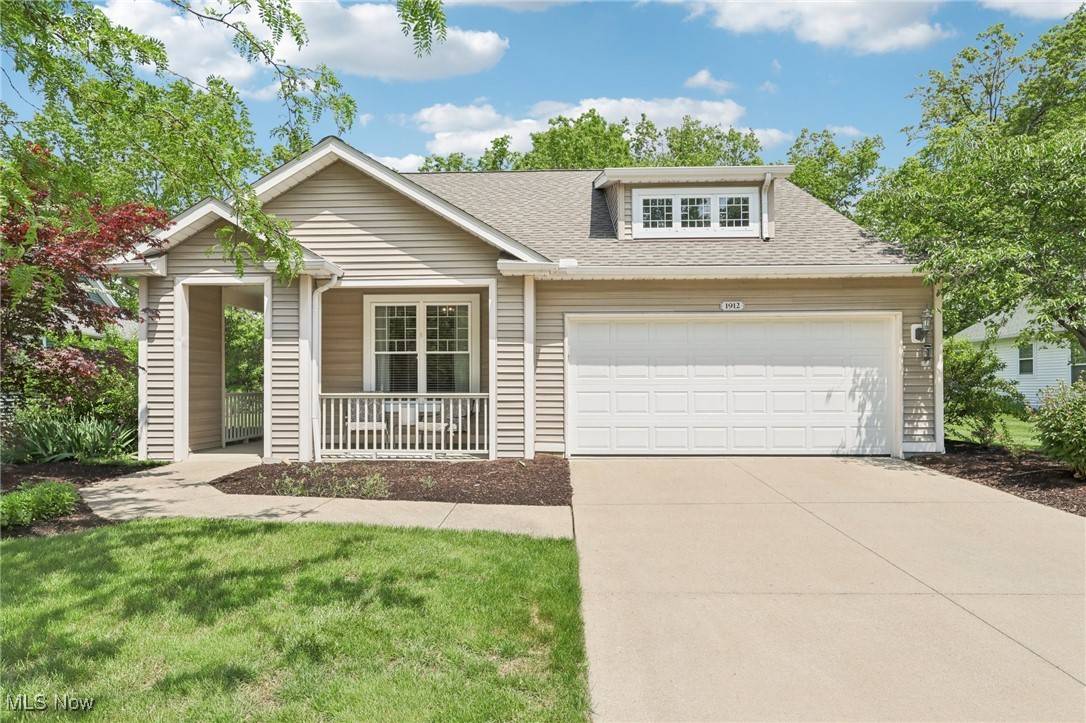$390,000
$389,000
0.3%For more information regarding the value of a property, please contact us for a free consultation.
1912 Pembrooke LN Avon, OH 44011
2 Beds
2 Baths
1,501 SqFt
Key Details
Sold Price $390,000
Property Type Single Family Home
Sub Type Single Family Residence
Listing Status Sold
Purchase Type For Sale
Square Footage 1,501 sqft
Price per Sqft $259
Subdivision Avenbury Lakes Subdivision #1
MLS Listing ID 5123189
Sold Date 06/27/25
Style Cluster Home,Ranch
Bedrooms 2
Full Baths 2
HOA Fees $440/mo
HOA Y/N Yes
Abv Grd Liv Area 1,501
Total Fin. Sqft 1501
Year Built 2001
Annual Tax Amount $4,833
Tax Year 2024
Lot Size 8,276 Sqft
Acres 0.19
Property Sub-Type Single Family Residence
Property Description
Absolutely stunning and move-in ready in the sought-after Avenbury Lakes! This beautifully updated home has been meticulously maintained with top-to-bottom improvements over the past 5 years --including a brand new roof. The open floor plan is perfect for both relaxing and entertaining with natural light pouring into every corner.
Step outback and enjoy your own private retreat --no nosy neighbors here. The backyard is wooded and serene, offering peace, privacy and the perfect spot for morning coffee or evening wine.
Inside, you'll find updates galore (too many to list!) and all the modern finishes that make this home feel fresh and current. All that's left to do is unpack and enjoy everything Avenbury Lakes has to offer--2 sparkling pools, a fully equipped health club, walking trails and a vibrant community that feels more like a resort. Seller offering 1 year home warranty.
This isn;t just a home --its's a lifestyle.
Location
State OH
County Lorain
Community Common Grounds/Area, Fitness Center, Park, Tennis Court(S), Pool
Rooms
Other Rooms None
Basement None
Main Level Bedrooms 2
Interior
Interior Features Entrance Foyer, Eat-in Kitchen, Granite Counters, Kitchen Island, Open Floorplan, Recessed Lighting, Storage, Walk-In Closet(s)
Heating Gas
Cooling Central Air
Fireplaces Number 1
Fireplaces Type Electric, Family Room, Other
Fireplace Yes
Window Features Double Pane Windows,Window Treatments
Appliance Dryer, Dishwasher, Disposal, Microwave, Range, Refrigerator, Washer
Laundry Washer Hookup, Electric Dryer Hookup, Laundry Room
Exterior
Exterior Feature Private Yard
Parking Features Attached, Direct Access, Garage, Garage Door Opener
Garage Spaces 2.0
Garage Description 2.0
Fence None
Pool Indoor, Outdoor Pool, Community
Community Features Common Grounds/Area, Fitness Center, Park, Tennis Court(s), Pool
View Y/N Yes
Water Access Desc Public
View Neighborhood, Trees/Woods
Roof Type Asphalt
Porch Front Porch, Patio, Porch
Garage true
Private Pool Yes
Building
Lot Description Wooded
Story 1
Entry Level One
Foundation Block
Sewer Public Sewer
Water Public
Architectural Style Cluster Home, Ranch
Level or Stories One
Additional Building None
Schools
School District Avon Lsd - 4703
Others
HOA Name Avenbury Lakes
HOA Fee Include Association Management,Common Area Maintenance,Insurance,Maintenance Grounds,Pool(s),Recreation Facilities,Reserve Fund,Roof,Snow Removal
Senior Community Yes
Tax ID 04-00-022-101-063
Acceptable Financing Cash, Conventional, FHA, VA Loan
Listing Terms Cash, Conventional, FHA, VA Loan
Financing Conventional
Read Less
Want to know what your home might be worth? Contact us for a FREE valuation!

Our team is ready to help you sell your home for the highest possible price ASAP
Bought with Ashley McTaggart • RE/MAX Above & Beyond





